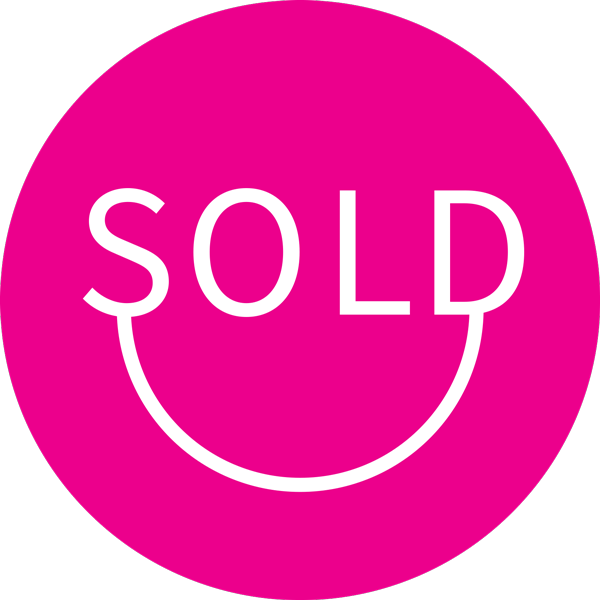UNDER OFFER BEFORE GOING TO MARKET !!
FINISHED TO PERFECTION !!Clean lines, cool colours and a clever design underlie the appeal of this beachside Beaumonde masterpiece. Offering a high class lifestyle with luxury inclusions the residence has the option of a 5th bedroom downstairs, includes that elusive kitchen scullery and is surrounded by the peaceful flow of water falls from the sparkling pool and tranquil water pond. Ideal for families with older children or executive couples who love to entertain the home is only three years young and presents as new. Don’t miss viewing this one – you will be dazzled at every turn!
FEATURES:
Impressive verandah and portico double door entrance
Enticing foyer showcasing the imported porcelain tiling and crafted timber staircase
Cinema like home theatre with coffered ceilings
Front home office, 5th bedroom or nursery with built in robe
Sumptuous resort style master suite with his and hers walk in robes, with the main robe fully fitted with centre island drawers and chandelier lighting
Ensuite bathroom with central soothing tub, dual vanity basins with stone benchtops, full height tiling and convenient outdoor access from the pool
French doors open into the open plan kitchen and casual living area
Stylish and functional kitchen with quality cabinetry and stone bench tops, high end Bosch appliances, convenient island bench with pendant lighting and highly sought after scullery
Well located and fully fitted laundry with walk in linen cupboard, plus under stairs storage and additional storage adjacent to the master bedroom
Sprawling open plan living area with highlight and low line windows to visually open the room to overlook the wrap around pool and tranquil pond feature
UPSTAIRS:
Solid Blackbutt timber treads, glass balustrade and polished stainless steel handrails highlight the exquisite staircase
An impressive landing leads to an additional living area, ideal as a kids retreat, which has balcony access to capture inland panoramic views over the suburb
King sized bedrooms 2, 3 & 4 with robes – two of these rooms also have direct balcony access
Bedrooms 3 and 4 have their own ensuite bathrooms
OUTSIDE:
Classy resort styled alfresco through stacked sliding doors, with remote controlled café blinds
Superb solar heated pool that wraps around the house, with glass fencing and feature water blades
Funky feature pond with waterfall and stepping path
Super easy care reticulated garden
Extra large double remote garage with store room
EXTRAS:
Two Daikin ducted and zoned reverse cycle air conditioners
Security alarm system and AV Intercom
Blackbutt timber floors, polished porcelain tiling and plush carpets
Built by Beaumonde Homes in 2016 on a 600m2 block

