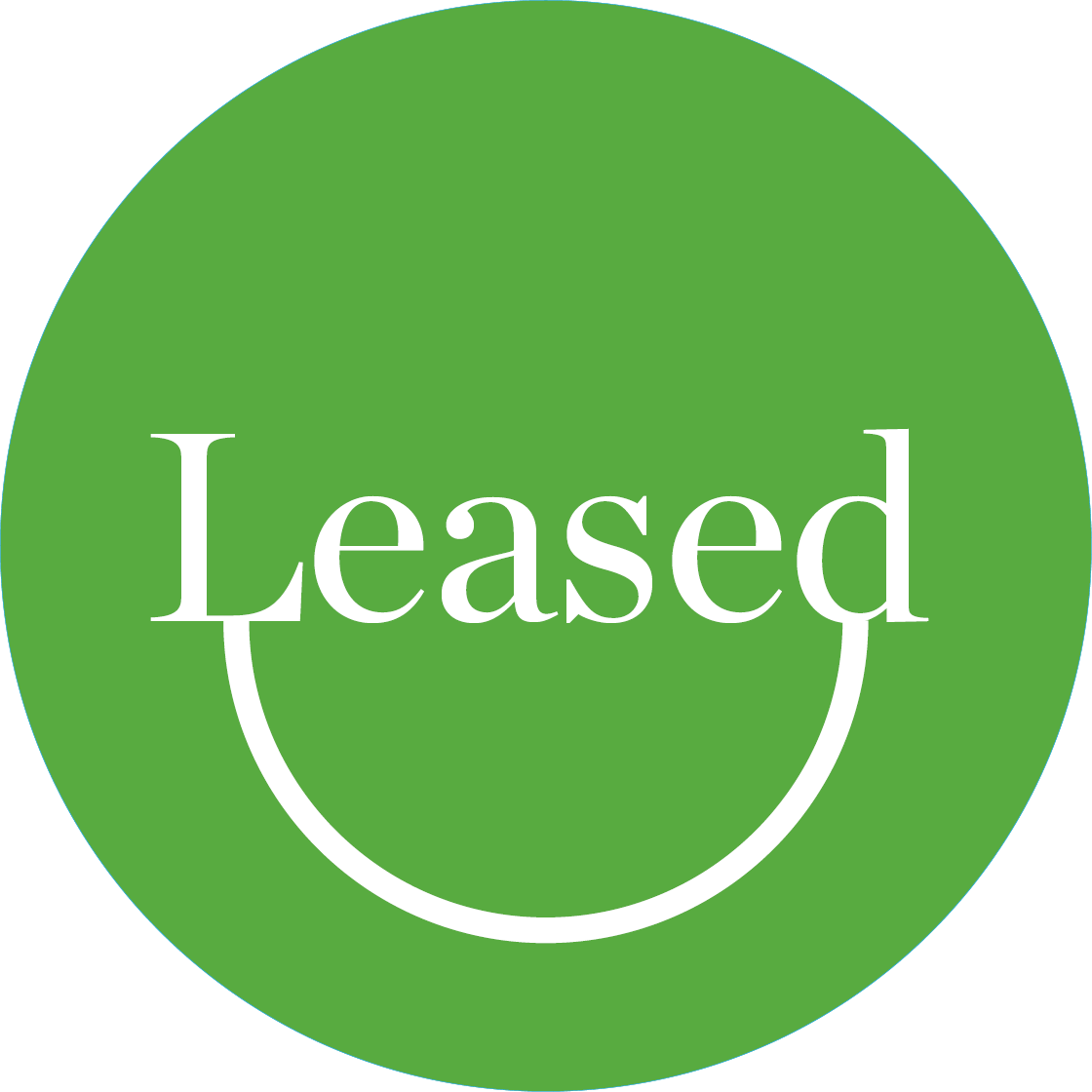Contemporary Class
What we loveThe impressive modern quality of this spacious 4 bedroom,2 bathroom residence,nestled in the cul-de-sac privacy of the exclusive “Lake Karrinyup Private Estate” and backing on to the prestigious Lake Karrinyup Country Club and golf course.This custom built,stylish home with approx. 457sqm of building area is finished to an exceptional standard.High quality is evident throughout the home with gleaming polished Marri timber floors,high ceilings,stone bench tops & high-end fittings and fixtures.
Main features
4 bedrooms, 2 bathrooms,plus powder room
Separate Study
Three living areas
Upstairs balcony
Alfresco entertaining with outdoor kitchen
Below ground solar-heated pool with water feature
Large double garage with extra large store & additional trailer/vehicle parking.
Ducted reverse-cycle air-conditioning system
Ducted Vacuum System
Kocom A/V intercom system
Security-alarm system
Reticulation
Built in 2010 on a 483sqm (approx.) block
Long lease available
Pets negotiable
What to know
The lower level has a grand entrance foyer leading to a huge open-plan family,dining and kitchen area with a feature stone wall and gas fireplace.The kitchen is sleek in design and features a walk-in pantry, stone bench tops,plentiful storage space,a 900mm Ilve gas cook top and oven,an integrated Asko dishwasher,range hood and double sink.Also on the ground floor is where the study (or 5th bedroom) plus sumptuous master bedroom can be found.The stunning master suite features a large fitted walk-in wardrobe and a fully-tiled ensuite bathroom with a rain shower,a free-standing bath tub,twin stone vanities and a separate toilet.Double doors reveal a spacious theatre room for the ultimate cinema-style experience,whilst a fully-tiled laundry with powder room and a remote-controlled double garage with a powered storage area complete the downstairs features.
The feature Marri timber flooring staircase leads upstairs to three queen-sized bedrooms with their own walk-in robes,study alcoves with built in desks with drawers, a beautiful family bathroom,an activity nook and a 3rd living area/retreat with its own separate kitchenette,a roof storage cavity and access on to a tiled balcony enjoying a sprawling bush and golf course outlook.
The property is close to the Lake Gwelup and Karrinyup Primary Schools,the exciting Karrinyup Shopping Centre redevelopment,the freeway,public transport and pristine swimming beaches.Throw in a handy proximity to St Mary’s Anglican Girls’ School,Hamersley Public Golf Course, Trigg and the new-look Scarborough esplanade and you have yourself an enviable location that will do more than just impress.This one has “contemporary class” written all over it!
HOW TO VIEW THIS PROPERTY
Arranging an inspection is easy!
Simply click the 'Make an enquiry' or 'email agent' button for that rental property. You then enter your details and choose an inspection time that suits you. An instant registration email and/or text message will be sent to you. Confirm your attendance by selecting 'register'
PLEASE NOTE: If you do not register to attend we can't notify you of any changes or cancellations to open. An open will be cancelled if no one has registered to attend.

